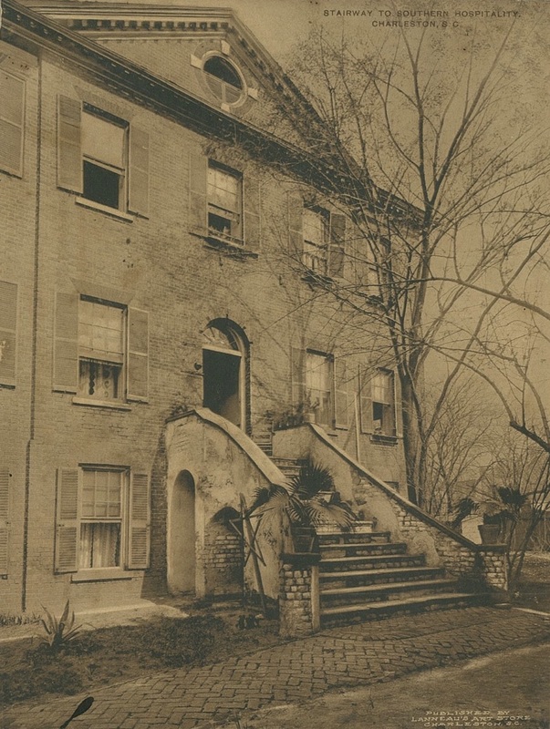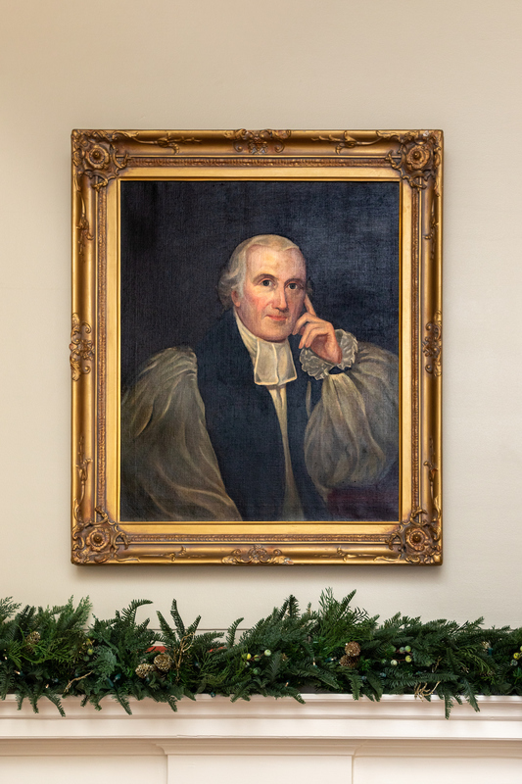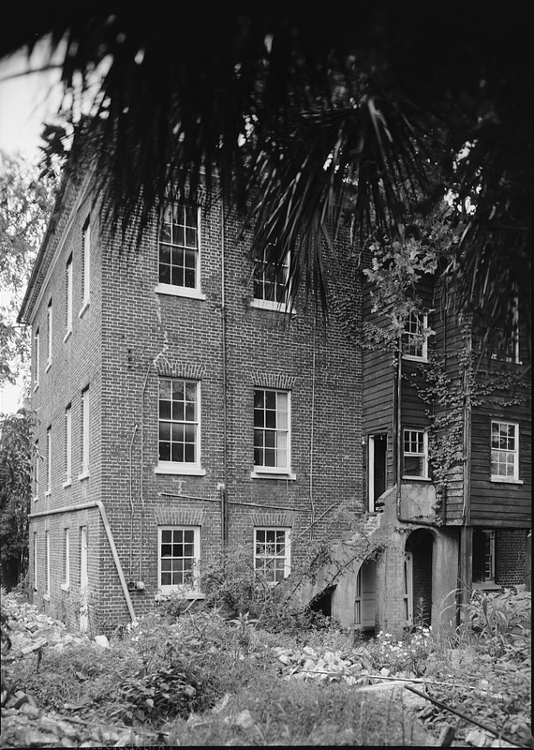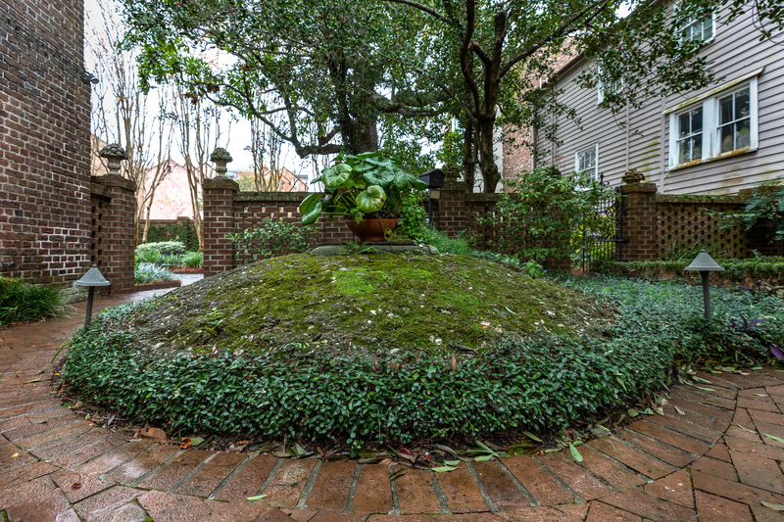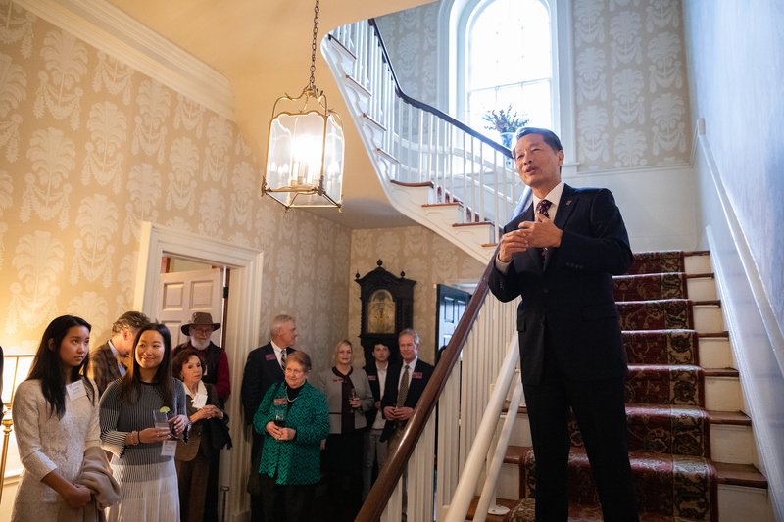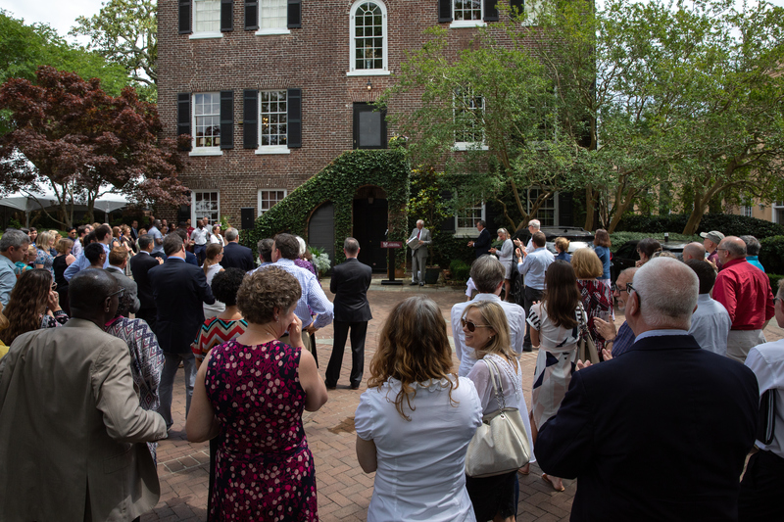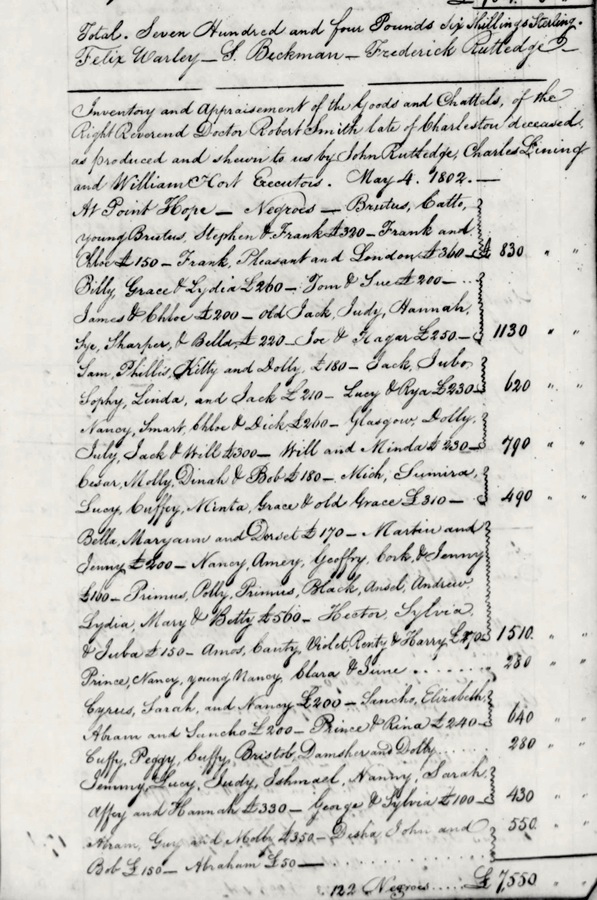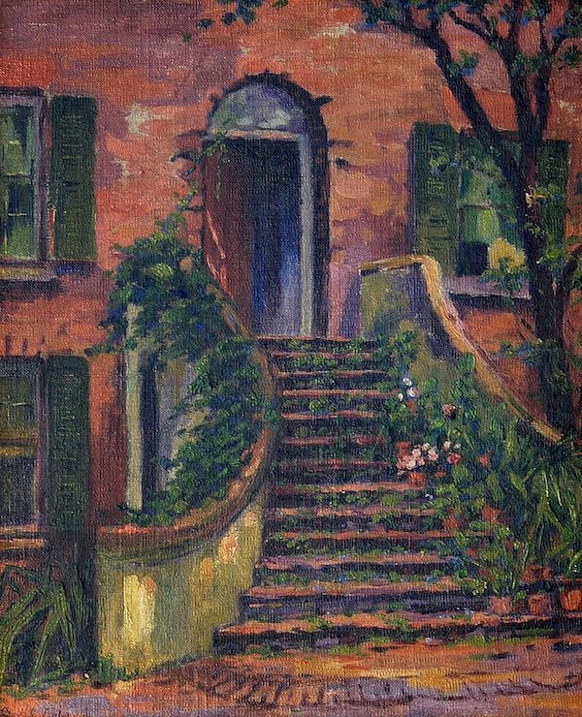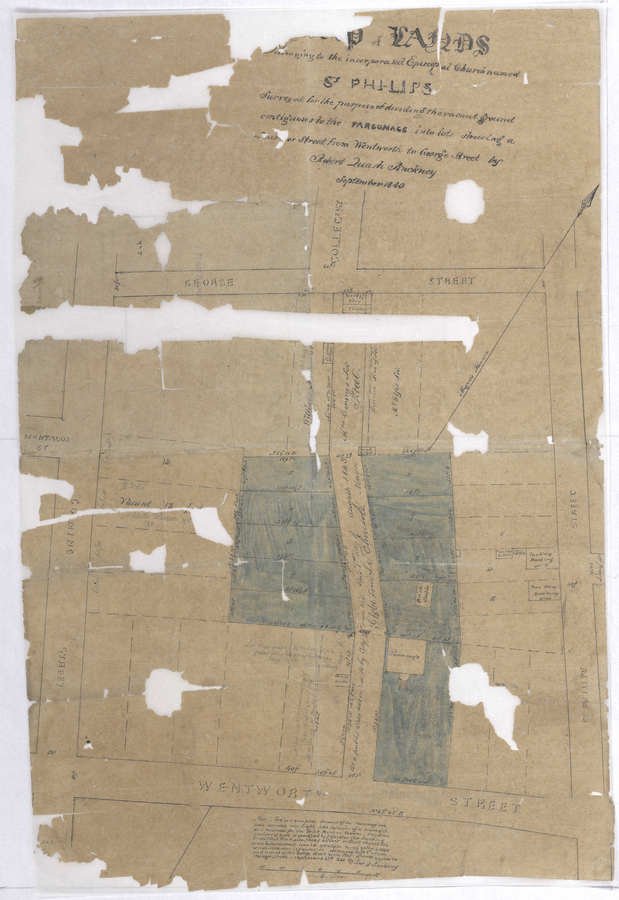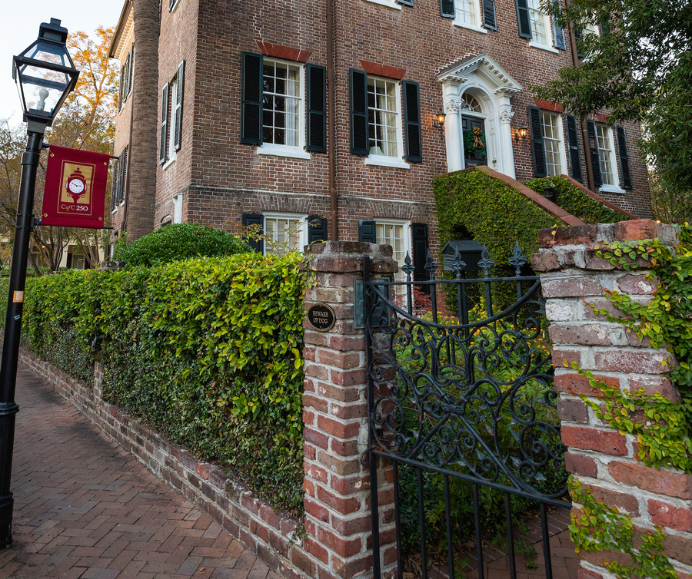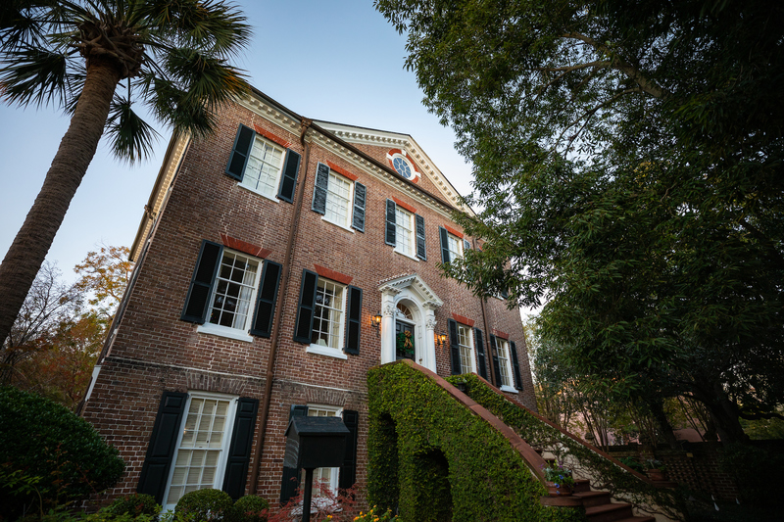
The oldest building on the College of Charleston campus, the President’s House was the site of the school’s first classes.
Today this handsome Georgian mansion with the garden around it serves as the President’s House; it was also the home of the College’s first president over 200 years ago.
The land on which it stands was granted in 1672 to one of the colony’s original settlers, John Coming, whose name is remembered in nearby Coming Street. In 1698, his widow Affra Harleston Coming donated 17 acres of the land to St. Philip’s Anglican Church. The church soon after built a parsonage for its ministers about a block south of this site (approximately where Memminger School stands today).
Around 1770, as this area, known as Harleston Village, was developed, St. Philip’s decided to erect “a new parsonage house” with “a garden, orchard and pasturage,” and received approval and funding from the Royal legislature. A “brick building 48 by 44” with four main rooms on the main floor, two larger ones in the front, smaller ones in the rear, with “Kitchen and other Offices underneath” was agreed upon, with minister Robert Smith and contractor Daniel Cannon empowered to sort out the details. Construction had yet to begin by May of 1774, and although the details are vague, it is likely that the house was finished by 1778. For years, the house was dated “circa 1770."
The front faced south onto Wentworth Street, with no obstructions to it, unlike today. As St. Philip’s Church developed the area and laid out more lots, the size of the minister’s garden and yard (with its outbuildings no longer standing to the north) was reduced. More land was lost to the laying out of other lots. What is now known as Glebe Street was cut through the church’s lands, very close to the west side of the house. Although this new street was referred to as Glebe Street by the mid-19th century, City Council did not officially name it that until 1902. “Glebe” refers to land associated with a clergyman or a parish church.
The first occupant of this house was Rev. Robert Smith, who had been a party to its construction. A Cambridge-educated Englishman, he sided with the patriots during the American Revolution, after which he operated a small private school on the premises. Being so learned and living so near the lands owned by the newly chartered College of Charleston, Smith was an obvious choice for the College’s first president; its first classes were taught in the house, possibly in the ground floor basement, although it is not known for sure. Smith eventually became the first Episcopal bishop of the state. While professing liberty for white people, Smith owned over 200 human beings of African descent at his death; certainly enslaved people helped construct this house, yet another of many of Charleston’s “unsigned masterpieces.” Another important occupant was Smith’s daughter-in-law’s father, John Rutledge, South Carolina Governor, a delegate to the Constitutional Convention and an associate justice of the Supreme Court. Rutledge (also a proponent of liberty who enslaved people) died at 6 Glebe St. in 1800.
Thomas Frost, another minister from St. Philip’s, used the dwelling as his parsonage, but by 1805, the house became rental property, with income used to support the church. By 1843, the original four-acre plot had been reduced to its current size. Time took its toll on the building; a wooden wing with bathrooms for each floor was added; the yard often just used for parking. The church turned down offers to sell it to those who wanted to tear it down. In 1961, with funding provided by descendants of Bishop Robert Smith, the original occupant, the College purchased it and hired the distinguished African American contractor Herbert DeCosta to help restore and rehabilitate the structure, which housed a dental laboratory in the basement. DeCosta worked on many College properties, including 4 Green Way, and his papers are housed at the College’s Avery Research Center for African American History and Culture. In 1965, College President Walter Raleigh Coppedge was in residence. The house, with its cypress paneled main rooms, pine flooring and many original features, has since been the home of all College presidents.
The fence was built by the College, and the distinctive gate, with its bishop’s miter and crossed crosiers, was designed by Charleston historian Samuel Gaillard Stoney to pay tribute to Bishop Robert Smith. The gate is also a nod to the design of western cemetery gates of St. Philip’s Church a few blocks away. Immediately inside the gate, as one approaches the front steps are the tabby (oyster shell and lime) remains of an old cistern. The gardens have been redesigned and redeveloped a number of times, most recently in 2007-2008 by Jane Benson, wife of past President P. George Benson. Many College functions are held in the courtyard and in the house.
Audio
Images

