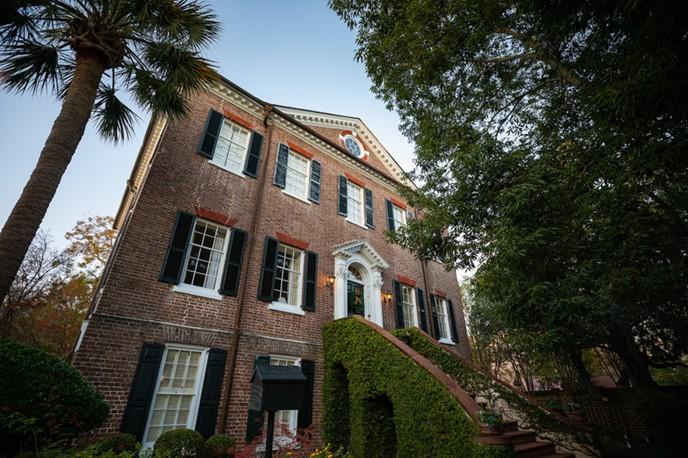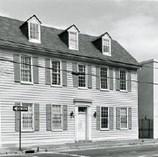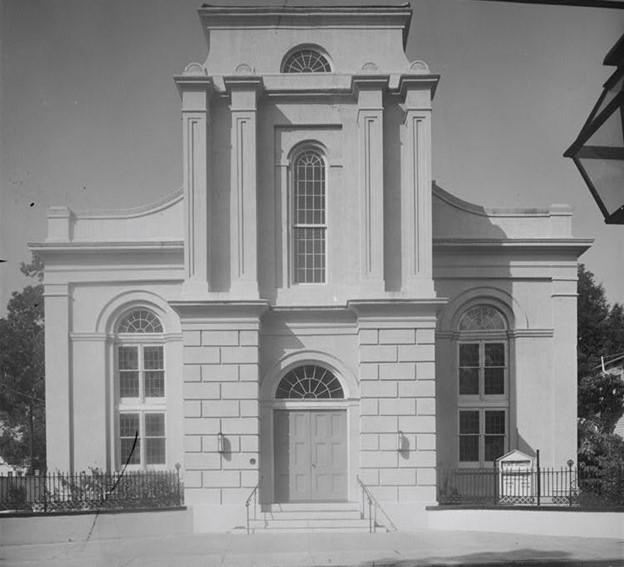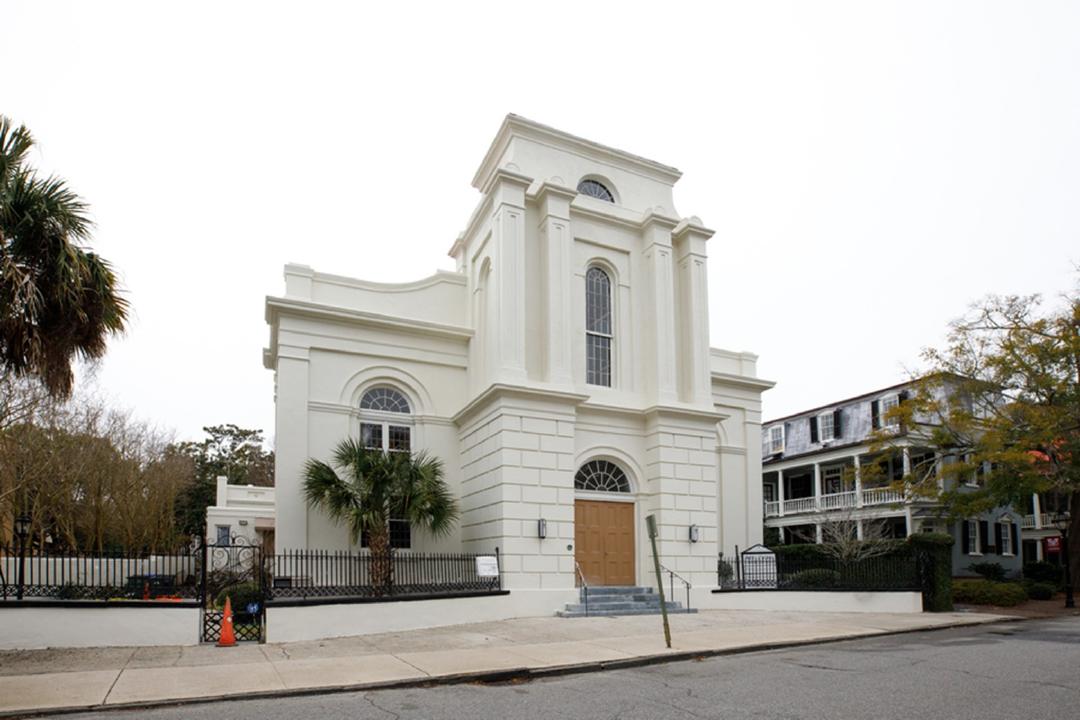H. A. DeCosta Company
Harleston Village Historical Renovations
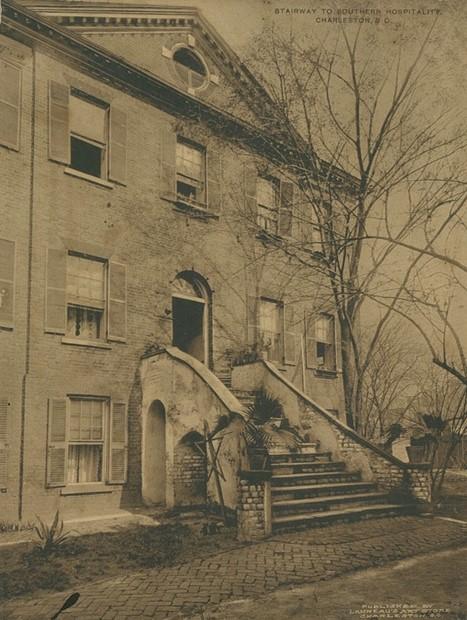
The H. A. DeCosta Company was a thriving, Black-owned architecture and construction business three generations in the making. Benjamin DeCosta first started the business in 1899, and, in 1919, Herbert DeCosta Sr., Benjamin’s son, started the H. A. DeCosta Company. Herbert A. DeCosta Jr., was born in Charleston in 1923 and, from age twelve, worked alongside his father, Herbert DeCosta Sr.
The H. A. DeCosta Company was a thriving, Black-owned architecture and construction business three generations in the making. Benjamin DeCosta first started the business in 1899, and, in 1919, Herbert DeCosta Sr., Benjamin’s son, started the H. A. DeCosta Company. Herbert A. DeCosta Jr., was born in Charleston in 1923 and, from age twelve, worked alongside his father, Herbert DeCosta Sr. After graduating from the Avery Normal Institute, the younger DeCosta decided to attend Iowa State College to pursue a degree in architectural engineering. DeCosta told the Post and Courier that Clemson would have been the clear choice had it not been racially segregated, along with nearly all other schools in South Carolina. DeCosta worked for several years as an architectural engineer at the National Advisory Committee for Aeronautics, which is now the National Aeronautics and Space Administration (NASA). By 1947, DeCosta returned to his family’s company in Charleston and, in 1960, became President of the H. A. DeCosta Company, whose offices were at 93 Spring Street, just a few blocks north of historic Harleston Village.
DeCosta’s tenure at the H. A. DeCosta Company is punctuated with accolades for his work in historic renovation, in particular the restoration of eighteenth- and nineteenth-century homes. Across the South, DeCosta garnered a reputation for excellence in his field, working on prominent historical homes such as the Herndon Mansion in Atlanta, Georgia, and the President’s House at the College of Charleston. Much of DeCosta’s professional efforts were concentrated in Charleston, and he completed many historical renovation projects with the Historic Charleston Foundation. He was a member of numerous professional and community organizations, including the National Association for the Advancement of Colored People (NAACP), the Avery Institute of Afro-American History and Culture, the South Carolina State Historical Preservation Board, the National Association of Home Builders, the Home Builders Association of Greater Charleston, and the Historic Charleston Foundation. DeCosta also won numerous awards for his exemplary work, including the S.C. Governor’s Award for Historic Preservation in 1998, the Historic Charleston Foundation’s Frances Edmunds Award for Historic Preservation in 2002, and the Three Sisters Award from the Committee to Save the City in 2004. Additionally, Black Enterprise magazine named the H. A. DeCosta Company as one of its Top 100 Black Businesses in the United States in 1979.
At the College of Charleston, the President’s House, also known as the Reverend Robert Smith House, stands out among DeCosta’s most prominent works in Harleston Village. The Georgian-style building is an imposing three-story brick home with large, foliage-covered steps leading to the main floor, and it was the site of some of the first classes held at the College of Charleston. The job was complex, requiring a complete restoration and renovation that stayed true to the original structure and architecture of the historic building. DeCosta personally created the house’s Georgian doorway, as well as restored the stairs inside the house, installed new windows and shutters, and removed a structure towards the back of the house. This process also involved installing modern appliances, such as a refrigerator, and ensuring that the house’s wiring complied with contemporary building codes. DeCosta constructed an entirely new closet and bathroom on the first floor and provided proper insulation to protect the house from the elements. Even after finishing these major construction projects, the house needed extensive exterior fixes that had to be completed in the style of the original eighteenth century Georgian architecture.
One of his most fascinating jobs was a former grocery store, masonry shop, and liquor store on the corner of Wentworth and Coming Streets. 114 Wentworth Street was originally built around 1805 by a man named Jonas Beard, after he purchased the land from St. Phillip’s Church, one of the oldest congregations in Charleston. Sometime in the 1850s, John C. Mehrtens bought the property and converted it into a grocery store. The College of Charleston bought the building in 1975. Later that year, the College’s president, Ted Stern, sought the advice of several renovation experts and all had advised Stern to demolish the building. After seeing the building, DeCosta initially thought it would have to be destroyed, but after taking another look at the site with his team, he decided they could save it. Saving it, as it turned out, involved removing all the stucco affixed to the top story of the house and replacing it with its original weatherboards. The team also worked to copy the design of the second story onto the first story, an undertaking that required windows and doors to be replaced or moved to comply with modern building codes. Today, 114 Wentworth Street houses the College of Charleston’s Department of Political Science. In a 2003 interview with the Historic Charleston Foundation, DeCosta called it “one of the most interesting buildings the College has.”
Another major historical renovation the H. A. DeCosta Company undertook in Harleston Village was the Mt. Zion AME Church at 5 Glebe Street. Originally built in the mid-nineteenth century in the style of British classicism, the Mt. Zion African Methodist Episcopal (AME) Church was one of the first Black-owned churches in Charleston. The church required extensive interior and exterior repairs, and modernization to allow today’s congregants to comfortably use the space. Several doors and windows needed to be completely replaced with historically appropriate, though still functional and aesthetically pleasing, alternatives. Inside and out, the building required many coats of paint and weatherproofing to ensure that the refurbishments withstand time. DeCosta also installed air conditioning and heating systems, updated electric lighting, and new electrical wiring across the building. Floors and walls throughout the building needed repairing or replacement, and parts of the gutters outside had completely rotted away. In total, the historical renovation of the Mt. Zion AME Church totaled close to $50,000. Today, the renovated church remains an impressive example of English classicism-styled architecture.
The DeCosta family and the H. A. DeCosta Company profoundly contributed to preserving Harleston Village, by renovating and reconstructing homes and places of worship. Herbert DeCosta Jr. and the H. A. DeCosta Company’s fine craftsmanship in the field of historic preservation protected historic Harleston Village for future generations to learn about and enjoy. DeCosta said in an interview in 1995 that Charleston’s census records prove it was common, even in the antebellum period, to see Black craftsmen at work in jobs like carpentry, bricklaying, and construction.
Images

