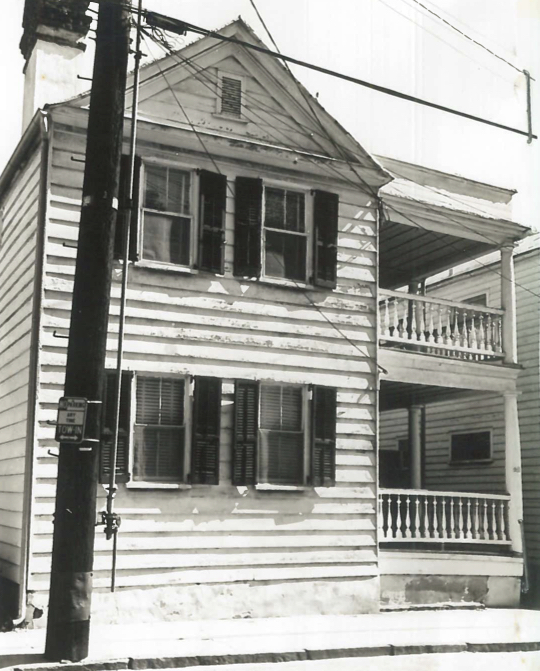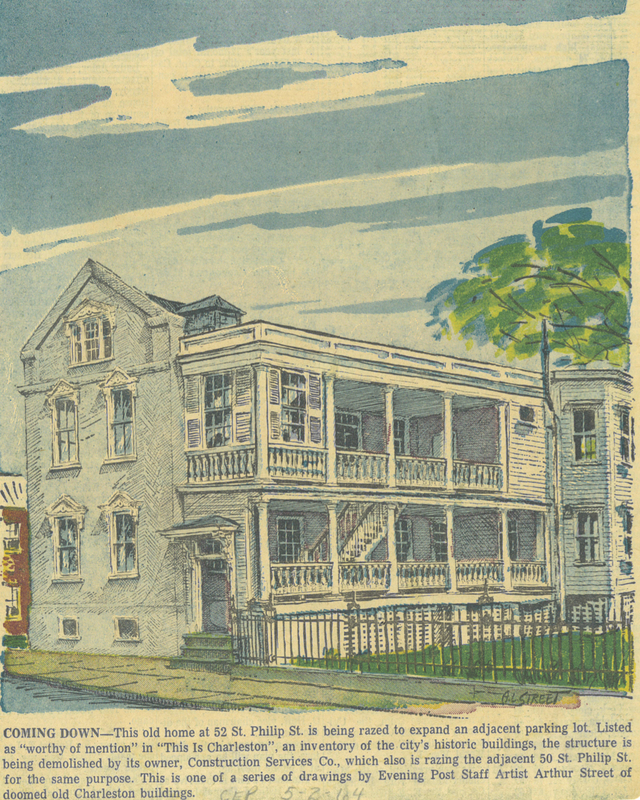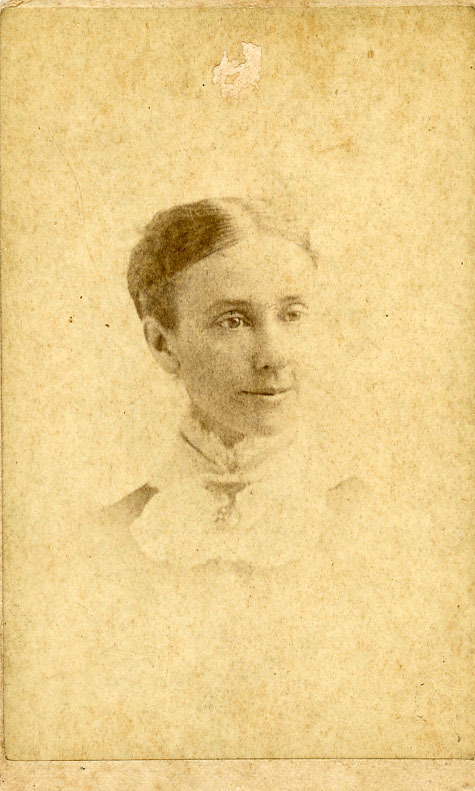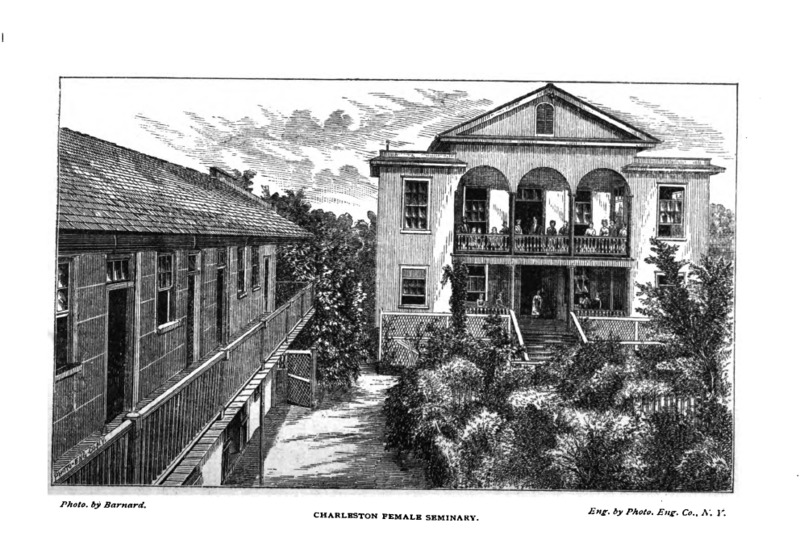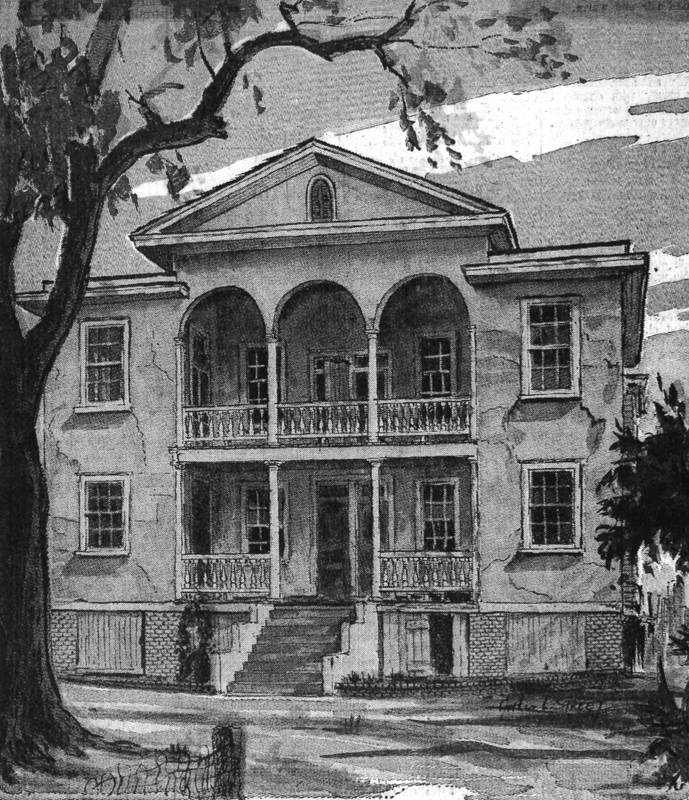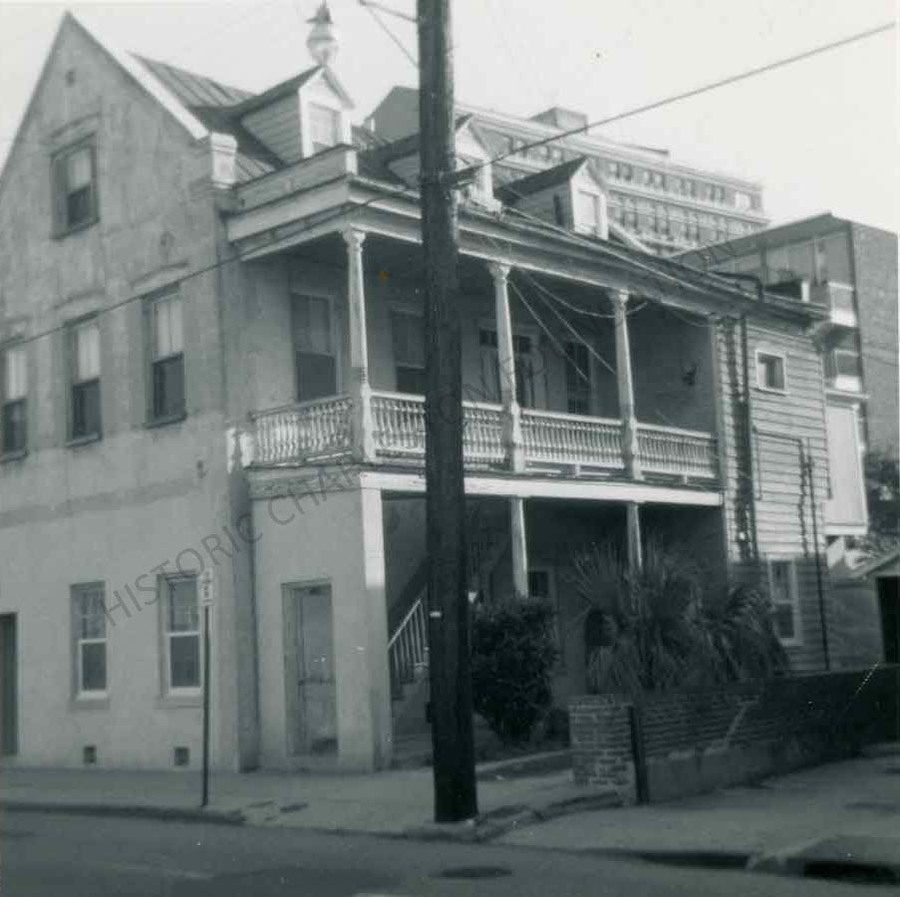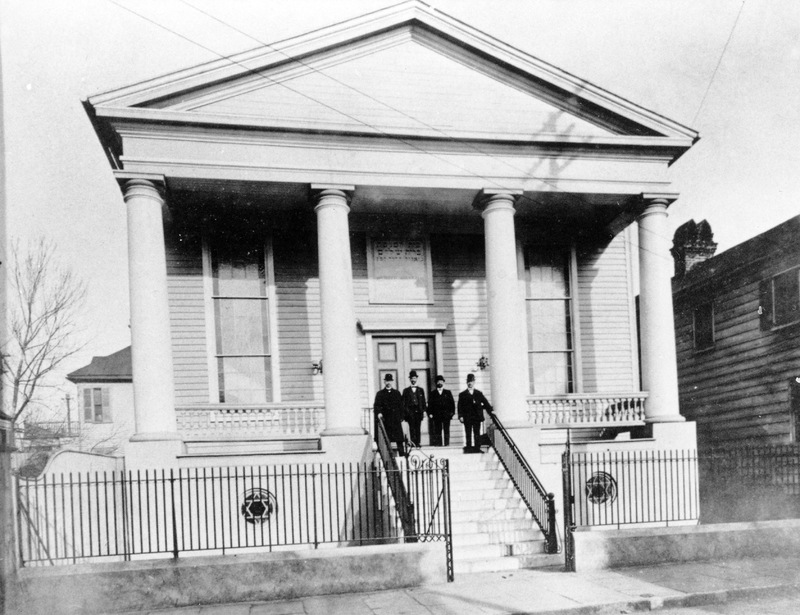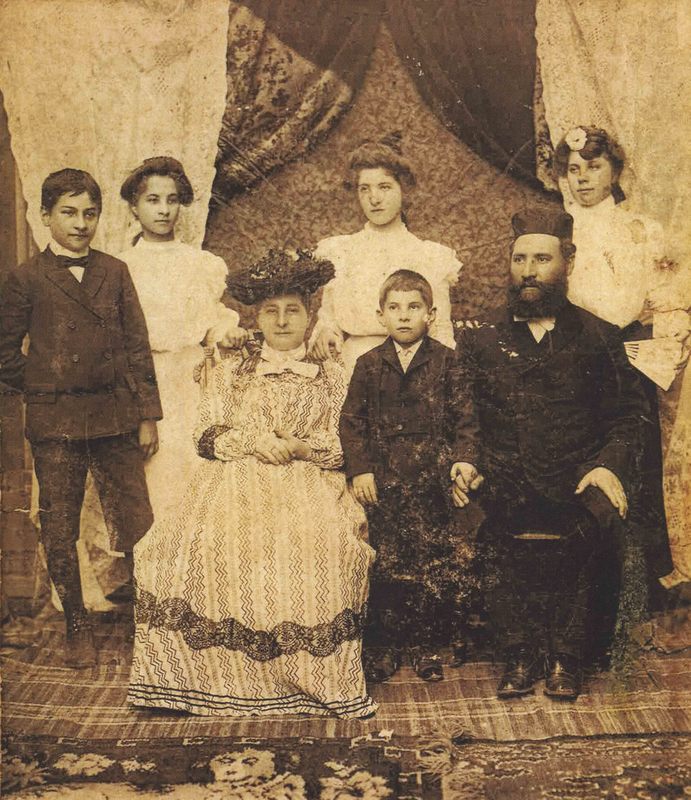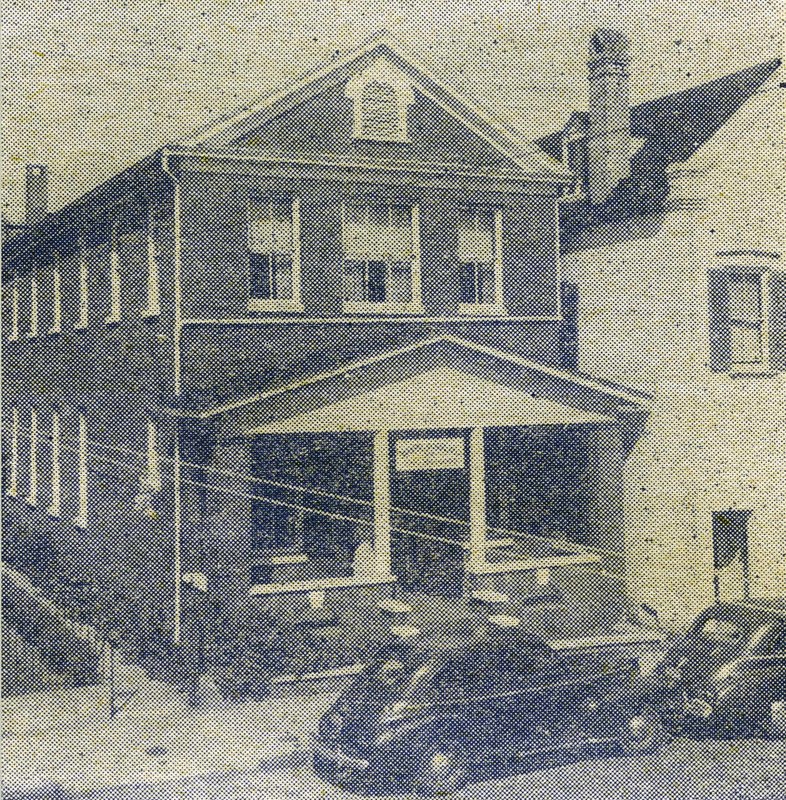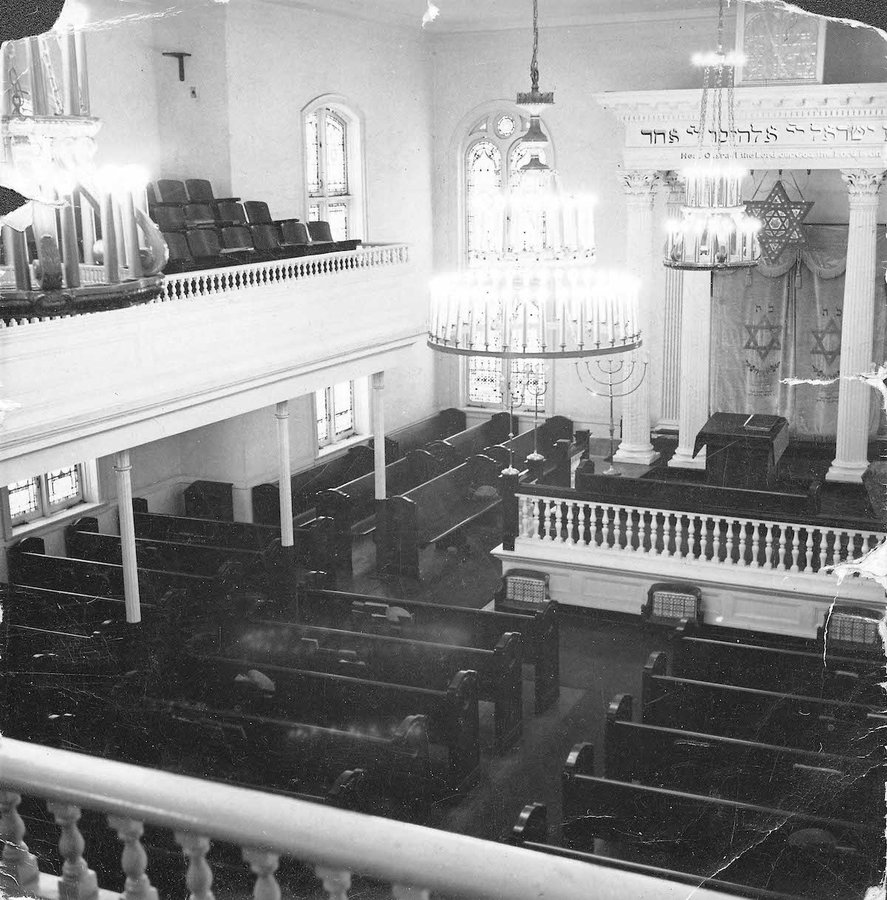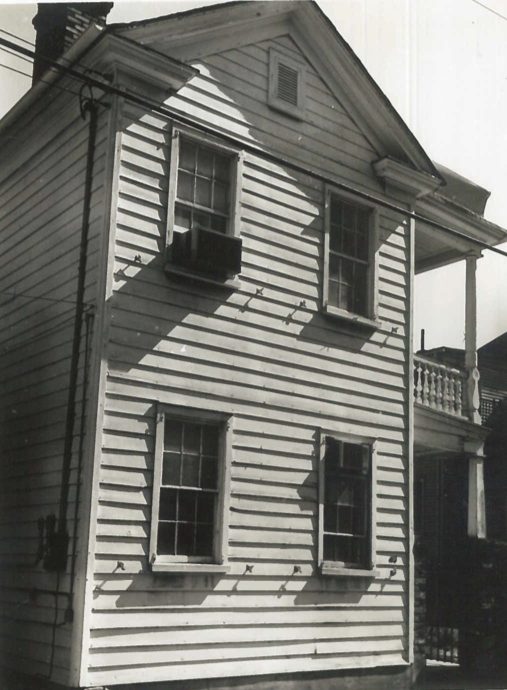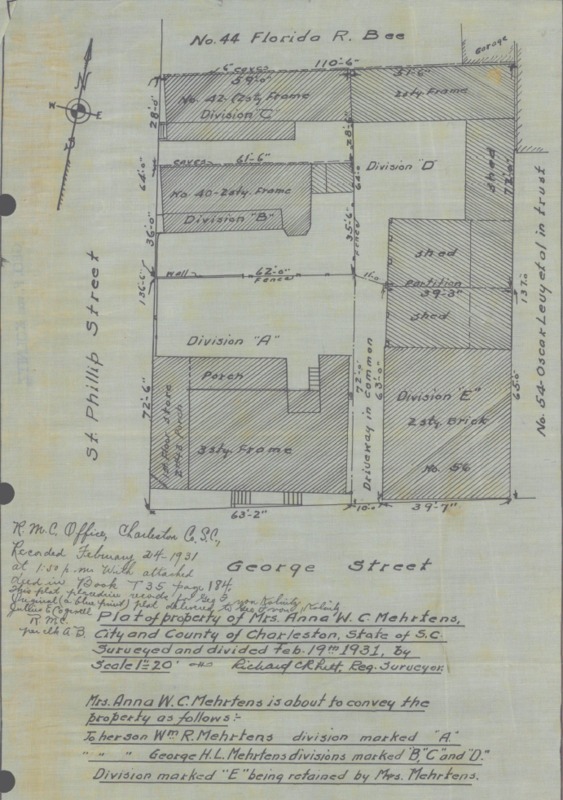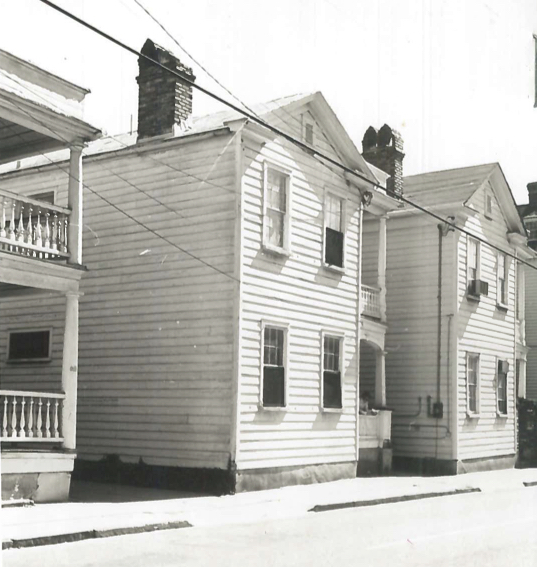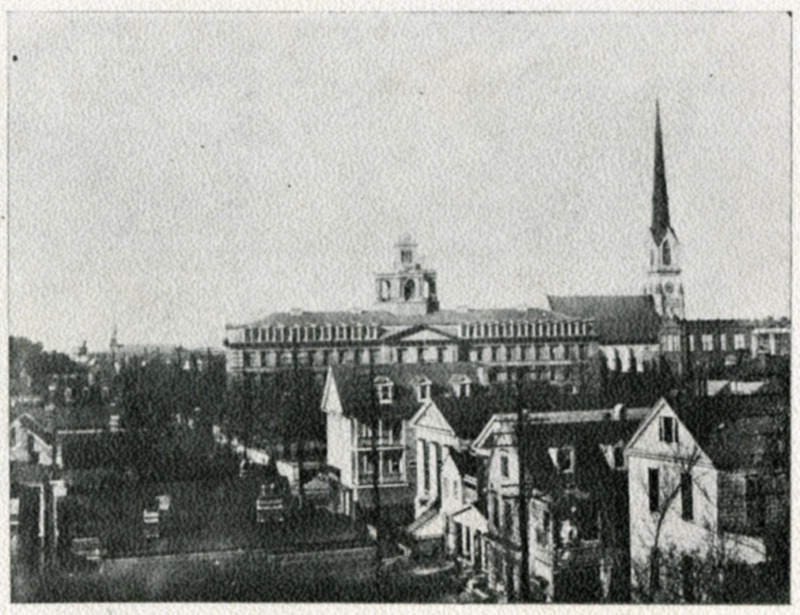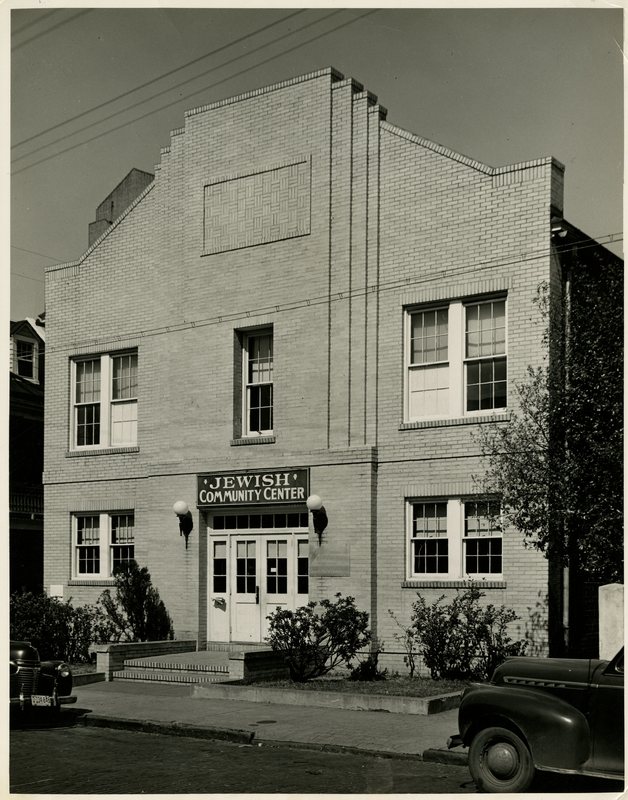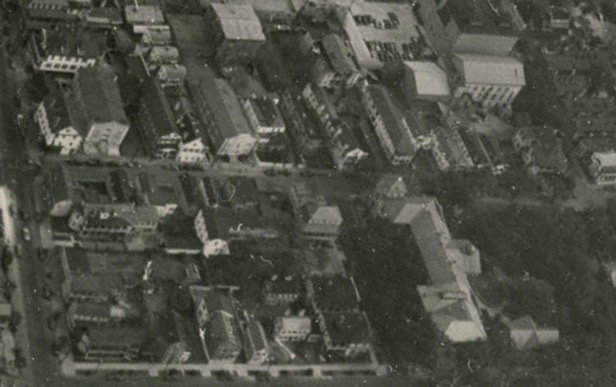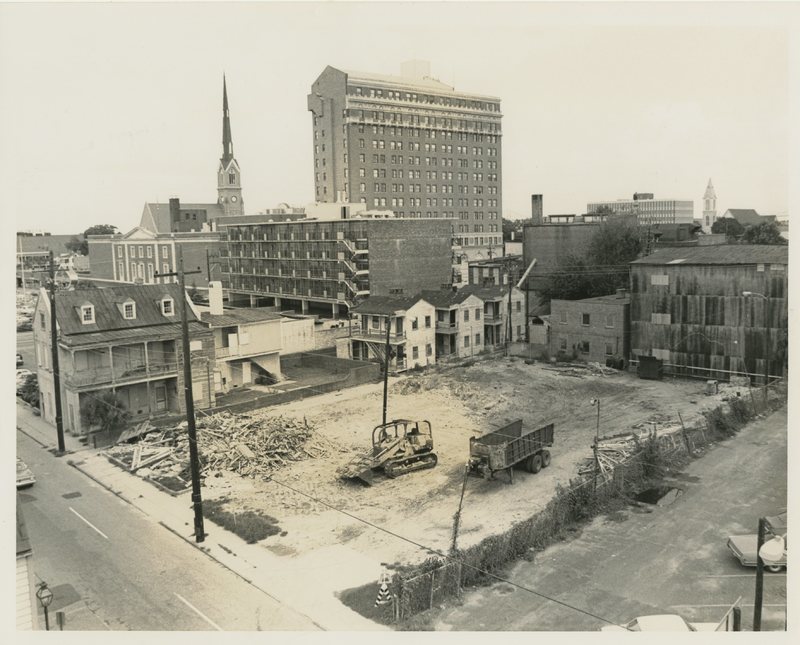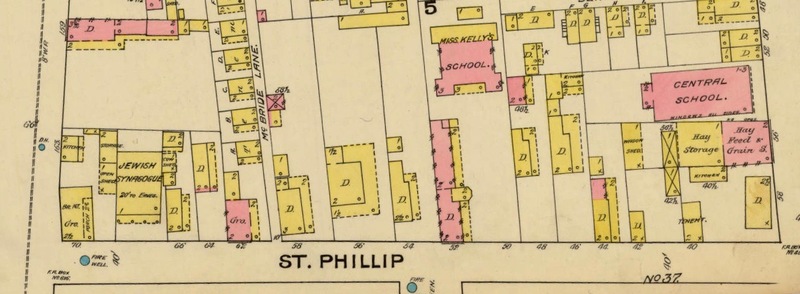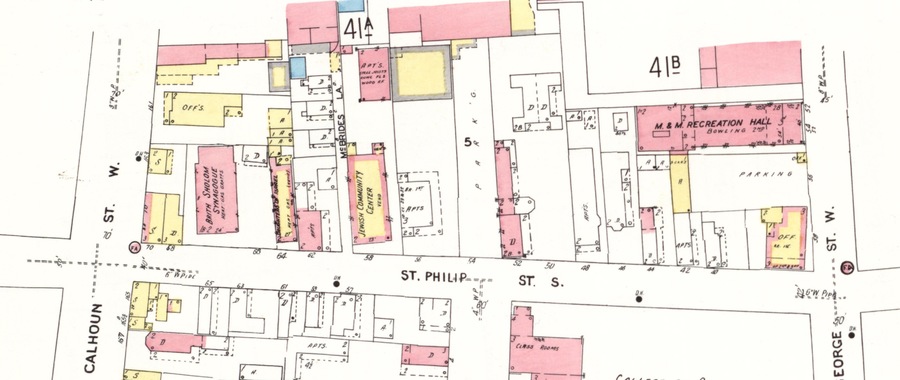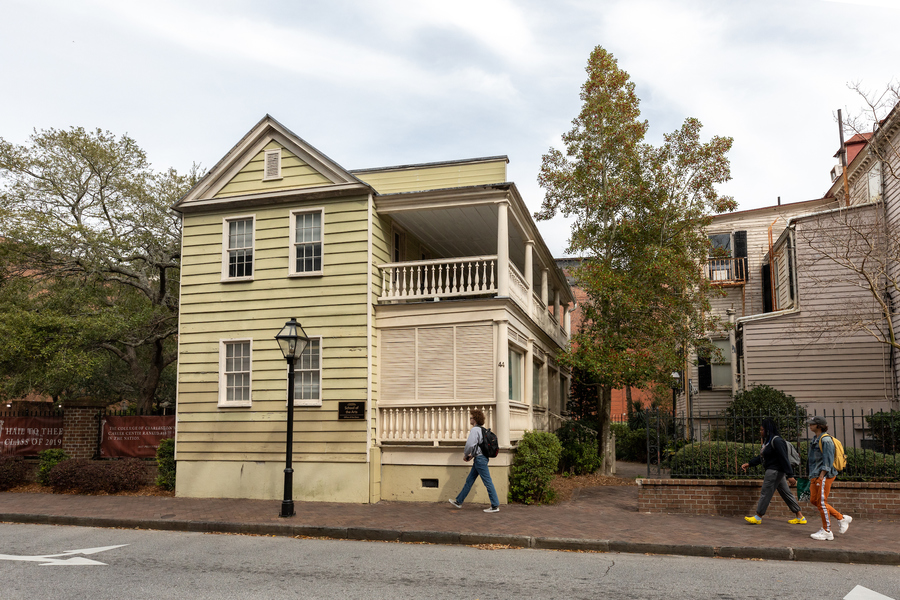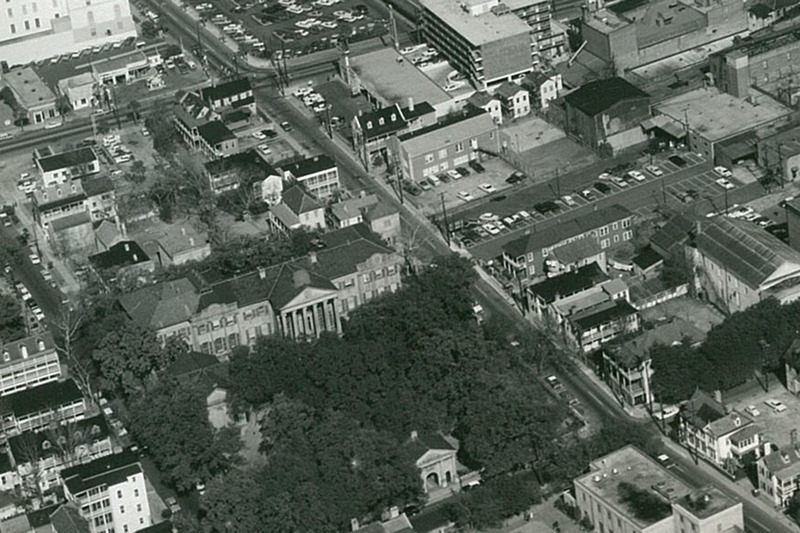
Although a single plot of College property today, for generations this block consisted of a number of privately owned parcels, each with stories of their own. Schools, a synagogue, and residences for black and white Charlestonians are no longer part of the landscape, but property records, city directories, and images record the diversity of the old neighborhood.
During the antebellum period, this block was home to a cross-section of Charleston residents, a few of whom had ties to the College. Some were white Charlestonians with privileged or professional status, such as Francis Holmes, professor of paleontology and curator of the Charleston Museum when it was housed at the College. Professor Holmes lived for almost thirty years at 70 St Philip, at the corner of Calhoun and St. Philip streets, where the College’s Wayland H. Cato Jr. Center for the Arts now stands. Another member of Charleston’s elite, Dr. John Grimke, lived at 58 St. Philip: Grimke’s brother Thomas was a College trustee, and their sisters, the abolitionist feminists Sarah and Angelina Grimke, had left Charleston and were estranged from their slaveholding family by the 1830s. Other well-off white families living on the block in the mid-1800s included Miss Etta Kelly’s family, at 52; Dr. Anthony Pelzer, who lived with his wife Georgiana at 58 St Philip and used the house for his medical practice, and business owner David LaFar and his married daughters, who lived at 48 and 44.
During the 19th century, many on this block had little interaction with the College. The Main Building (now Randolph Hall) may have loomed large across the street, but enrollments were modest, especially after the College abolished its grammar school in 1836 and went down to twelve students; numbers ranged from fifty in 1878 to sixteen in 1892. People in the neighborhood went on with their lives. During the 1870s, F. Willliam Rieppe operated a grocery business at the southwest corner of St. Philip and George Street and lived across the street at 58 George. Rieppe also managed 40 and 42 St. Philip as rentals, and these structures were rebuilt by his daughter Annie in 1894. John H. Ludens, owner of 62 St. Philip, rebuilt after the 1886 earthquake, replacing a commercial structure there with a corner store and residence above it.
The properties on this block witnessed additional upward mobility and innovations by individuals who were still not welcome as College students. In 1870, Miss Etta Kelly opened Charleston Female Seminary, offering advanced academic studies for genteel white female students, who were excluded from all-male colleges. “Miss Kelly’s School,” with a curriculum that included physical education, first operated at the Kelly family home at 52 St. Philip. In 1872, a new and graceful structure was built for the Charleston Female Seminary next door, at 50 St. Philip.
Black Charlestonians also lived and sought new opportunities in this neighborhood. In 1852, John L. Francis, a King Street barber and a free person of color, purchased the lot at 68 St. Philip. Francis subsequently rented the property, and in 1861 sold it, to the Brith Sholom congregation. In 1883, a South Carolina-born African-American in his mid-thirties, Alonzo J. Boyden, bought 46 St Philip Street. The year before, Boyden’s first wife, Julia, had died, leaving four children. Boyden, remarried, lived for many years at 46 St. Philip with his four children, his second wife Susan, and their children. By 1910, Susan had borne 16 children; of the eight still living, five were at home with their hardworking and successful parents. A. J. Boyden worked as a clerk, and Susan, an entrepeneur despite enduring constant births and burials, was a dressmaker. Together the Boydens managed real estate investments. They enlarged or rebuilt 46 St. Philip at least twice between 1884 and 1902, and at the turn of the 20th century, they also owned property on Radcliffe Street, Queen Street and Strawberry Lane. Many other African American residents lived on St. Philip St. or on McBride’s Lane, where six two-story wooden houses were built in the late 1800s by John H. Ludens. McBride’s Lane ran from the back of 62 St. Philip to King Street (adjacent to the current Urban Outfitters). It survived as an African American enclave through the 1960s.
This block was also a center of Jewish life during the late 19th and early 20th centuries. The Brith Sholom congregation built a handsome synagogue on 68 St. Philip in 1874, on the property bought from John Francis. Rabbi Jacob Simonhoff lived next door during the early 20th century, at 70 St. Philip, where Professor Holmes had once lived. At 64 St. Philip in 1912, the Daughters of Israel constructed a Sabbath School and meeting hall. And 58 St Philip served Jewish Charlestonians for decades in the mid-20th century. The Charleston Hebrew Institute erected a new building on the site for a school and a new Jewish Community Center (JCC).
In 1964, the JCC moved out and the College purchased 58 St. Philip. It then renovated the building to house a private, all-white middle and high school, spearheaded by President George Grice in response to the impending desegregation of public schools in Charleston. College Preparatory School rented the property from the College until 1970. The effort to support a feeder school for an all-white College failed when the College integrated in 1967. Under the leadership of President Ted Stern, the College undertook a new mission of inclusion rather than exclusion, a mission which is still a work in progress in the 21st century.
In the 1970s, to make way for the College’s growing Fine Arts Department, 68 St. Philip was torn down along with all but one of the remaining houses on this block. The College bought 44 St. Philip, adding the lot to the Simons Center complex. Buildings at 40 and 42 St. Philip had already been razed, and contractors for the College moved 44, the McCrady House, 100 feet to the south, where it stands in the former garden of 40 St. Philip. The early 20th century house number, 44, is still displayed on the front piazza column of the building, which is now office space for the School of the Arts.
Images


